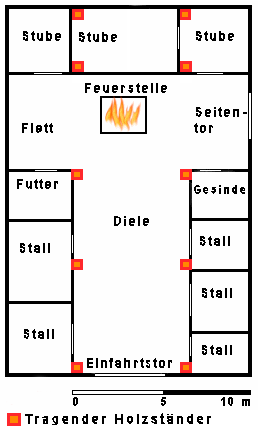Henry Gehner, Sr's 1911 Biography (History of Macoupin County):
"son of John Frederick and Ann Elizabeth (Steinberg) Gehner,...reared under the paternal roof, he secured his preliminary education in the common schools and continued at home until twenty-three years of age"
 | |
| Generic Floorplan of a "Niedersachsenhaus" Public Domain Image from wikimedia.org |
Home Life in a "Low German House"
While we don't have definitive proof of Johann Fredrich Gehner's occupation, remaining facts can lead to the reasonable conclusion he was a farmer:1. the family residence on all the christening records was listed as Berghausen (one of the small neighborhood villages in Borgholzhausen) which even today is a small group of houses surrounded by farm land.
2. family lore passed down through Edward Gehner's family indicates he was a farmer.
3. his occupation in America primarily was farming.
If this is the case, the paternal roof that would have been most common in this part of Germany at the time was a combination house and barn known as either a Niedersachenhaus
("low German house") or a Fachhallenhaus (loosely translates as "bay hall house"). Either way, the house was one story with a loft above; two rows of timbers down the middle held up the loft and the roof while the outside walls may have been mud, brick or stone. It'd be about 35 by 55 feet shared by the farmer's family and their livestock.
The largest open area between the posts in the middle was the main work space on the farm- a stamped clay floor with a large door (einfahrtstor on this diagram) being the "barn door" with stalls for the animals on either side. Here's where threshing, flax breaking and implement fixing occurred, along with family celebrations and in-home funerals. The futter is the feed storage area and the gesinde is for "servants" (who knows if the Gehners had any.) The crossing area is the kitchen, with a raised stone heath fireplace in the center for both heat and cooking. No chimneys- smoke drifted through the doorways (including the seitentor side door), up into the loft (where the children often slept) and sometimes out through an hole in the gable ends of the loft roof. The remaining living quarters (the stubes rooms) were often slightly raised on flagstones.
No comments:
Post a Comment